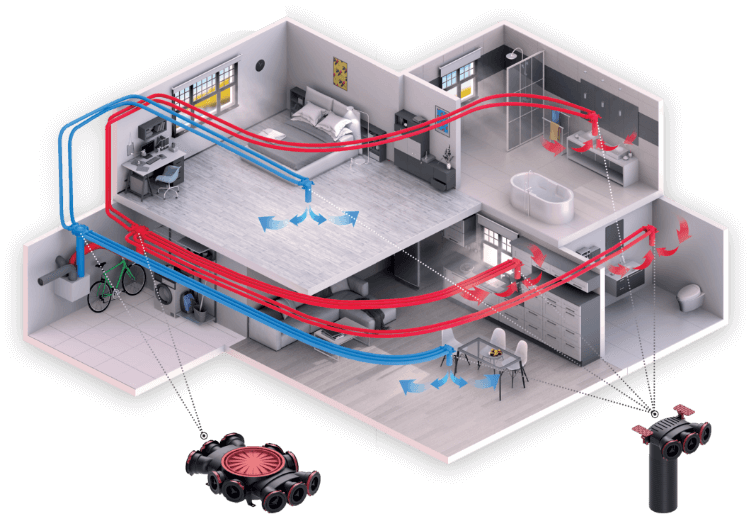Aria Planner is a free selection tool for HEATPEX ARIA heat recovery ventilation system. We hope that the tool will ease the process of creating a list of materials necessary to create an efficent HRV installation in your home.

ARIA PLANNER will automatically select the size of the heat recovery unit and required air flows depending on room type and number of occupants.
It will then create air flow balance for a harmonised supply and exhaust ventilation system.
ARIA PLANNER will also determine the number of supply and exhaust points (diffusers) for each room and calculate the number of required ventilation ducts.
You can choose between central or side connection. You also need to select how distribution boxes are connected to each other if needed. There is an option to connect them side to side or on top of each other.
You will receive a list of components and air supply requirements, all tailored to your home design
The design contains calculated air flows, a bill of materials tailored to the selected configuration as well as guidelines on installation of the heat recovery system. The document will indicate where and how to install diffusers, how to route ventilation ducts, and where to place the air intake and exhaust outlets. *
* Full access to ARIA PLANNER is available for logged in users only